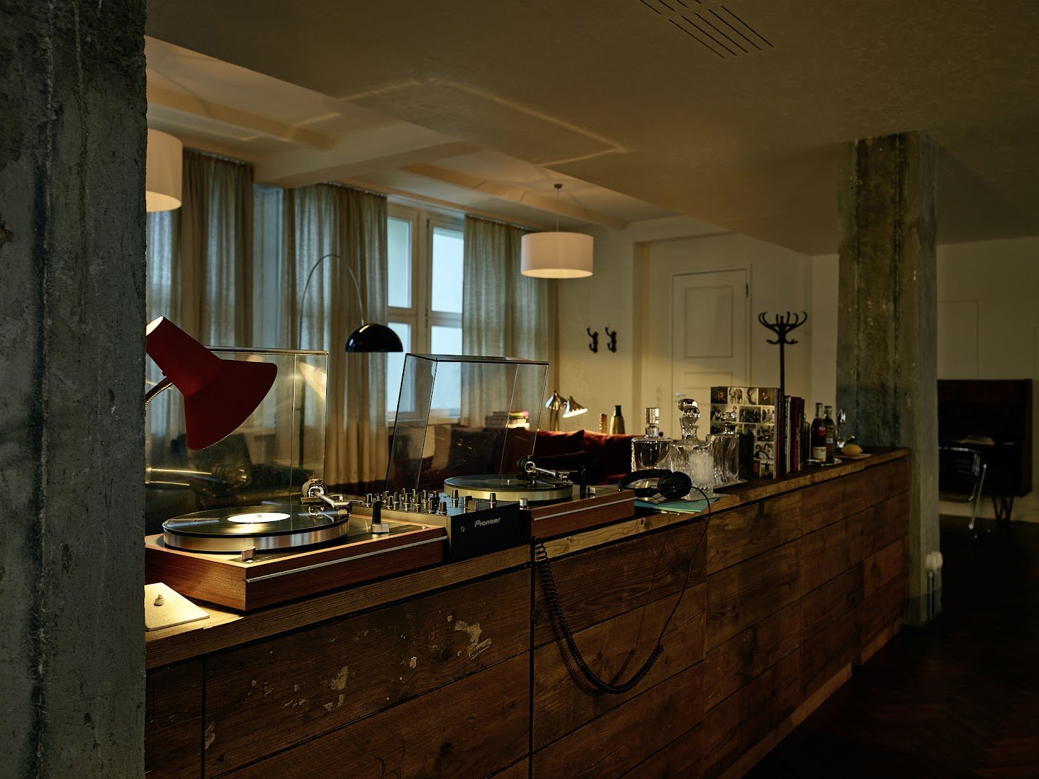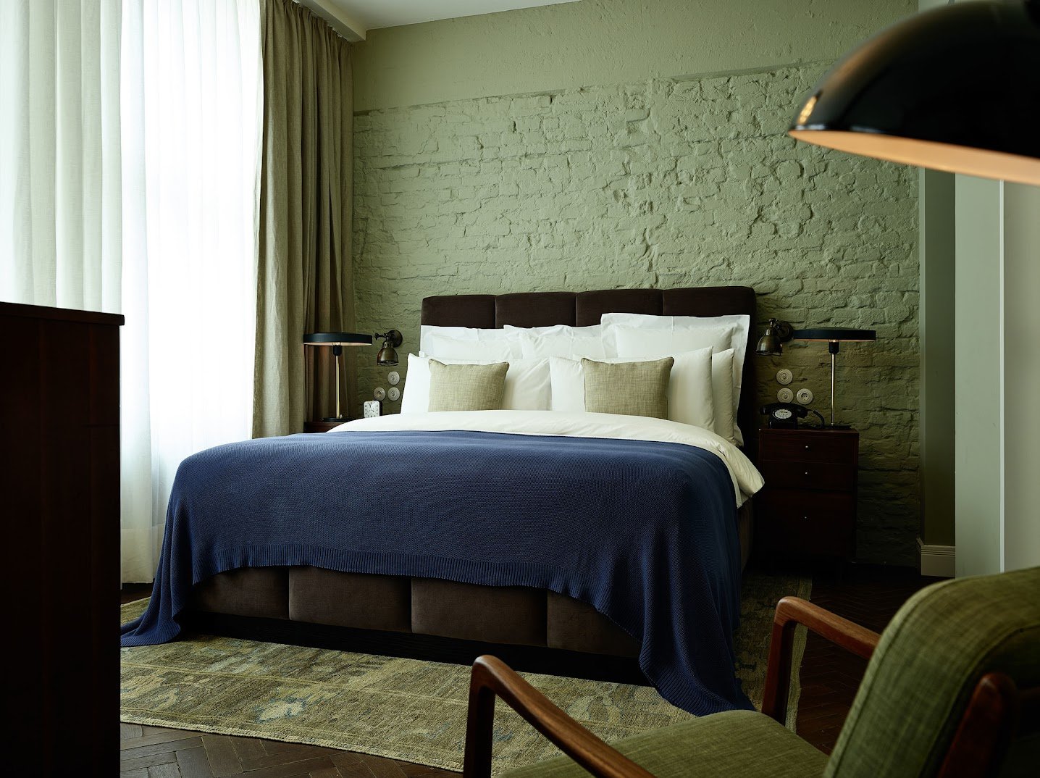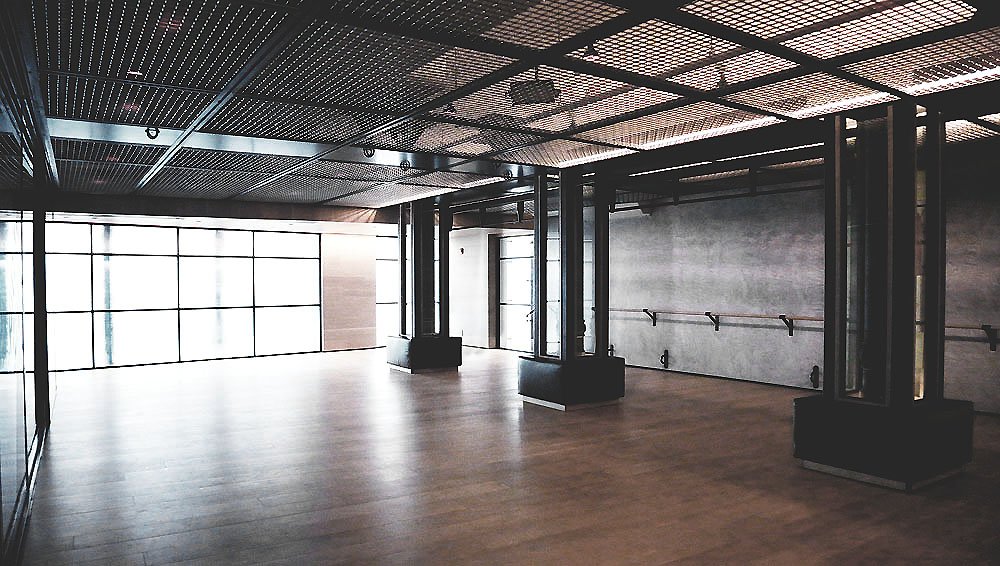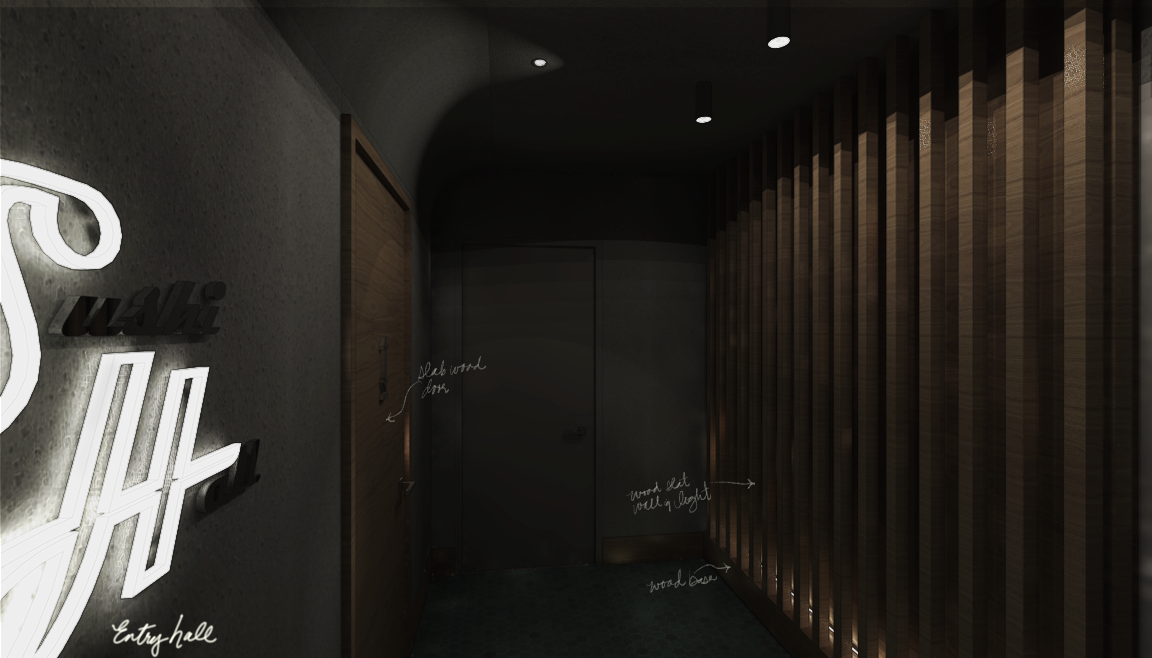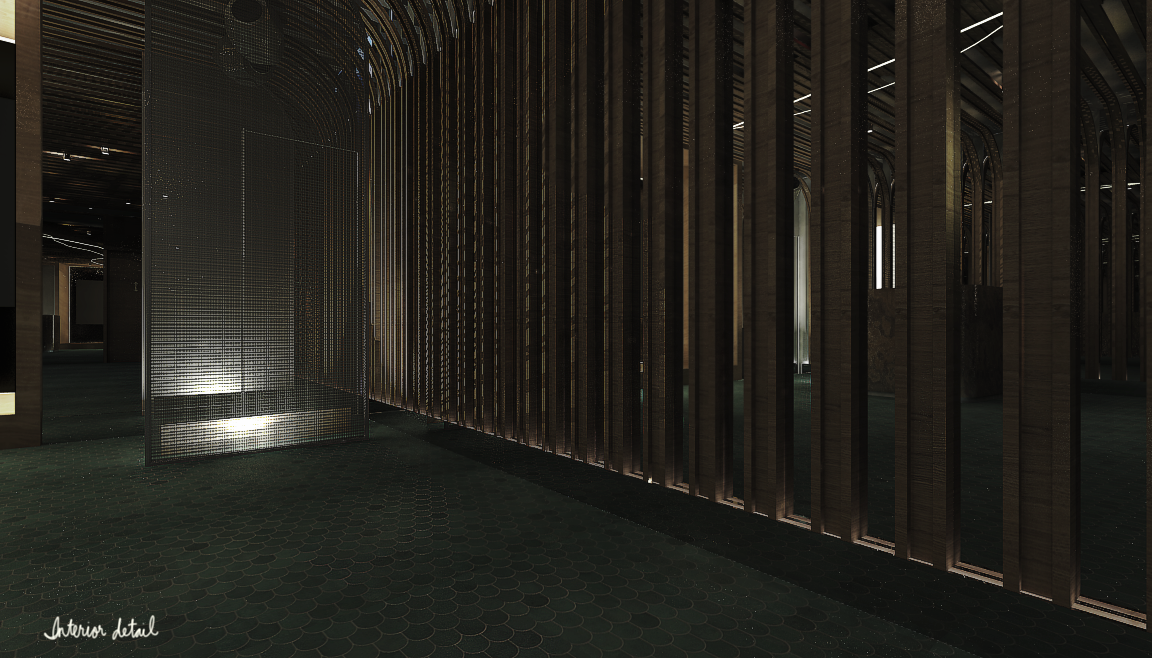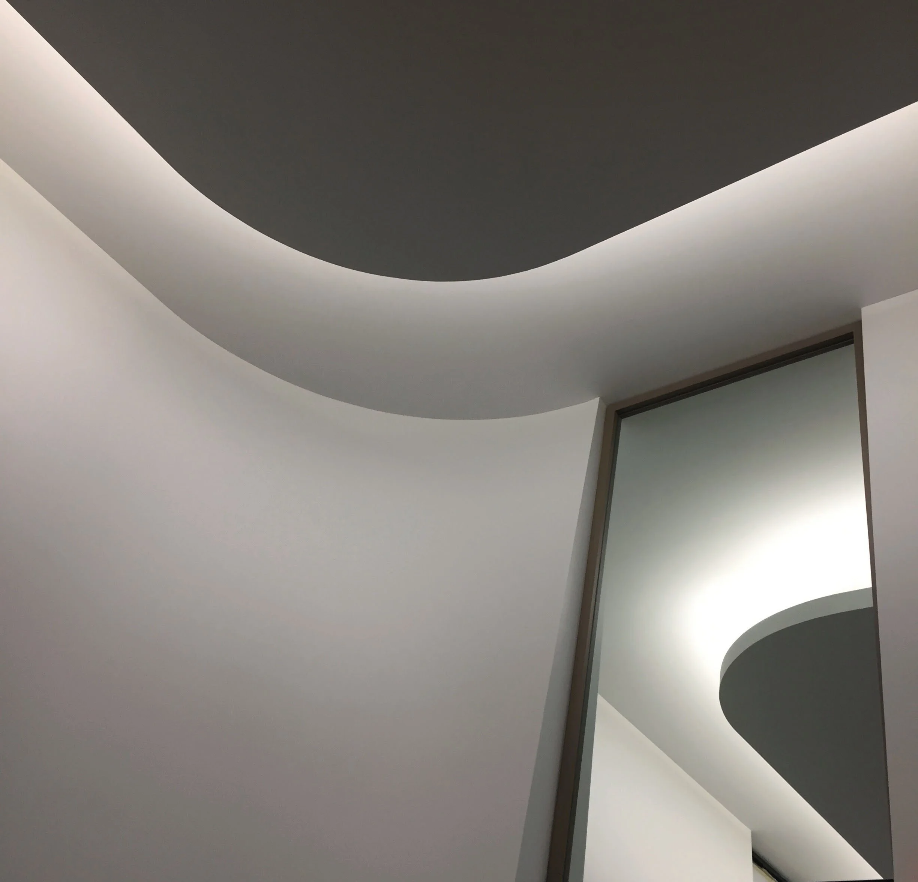make it a double - washington dc
In the dynamic world of alcohol retail, the old-school, three-tier system still calls the shots, leading to a sameness that holds back creative potential. Even as the craft cocktail culture thrives and consumer tastes diversify, many liquor stores cling to a static retail model. It’s a missed opportunity to break the mold and offer something that’s as unique and varied as the neighborhood it serves.
Imagine a liquor store that reflects the gritty, yet vibrant spirit of the Navy Yard. Here, the architectural design draws from the industrial roots and raw, unpolished aesthetic of the area, blending natural and industrial materials. Exposed concrete and walnut wood sit alongside sleek steel fixtures, creating an ambiance that’s both grounded and modern. It’s a design that speaks to the young professionals of the neighborhood—people who value authenticity, but also crave an elevated experience.
This isn't just about selling bottles; it’s about crafting an experience. We’re rethinking retail, moving beyond rows of shelves and embracing a more engaging approach. Imagine a space where you can discover handpicked selections, dive into the stories behind the spirits, and enjoy interactive tasting events that connect you with local distillers and producers. The goal is to create a place that feels alive with the pulse of the community—a place where you can explore, learn, and find that perfect bottle to suit your vibe.
And, of course, tech is part of the mix. By leveraging digital tools and data insights, we can anticipate what you’re looking for before you even know it, creating a personalized shopping journey that’s all about you. With sustainability and transparency at the forefront, we’re aligning with the values of a new generation of consumers who want to make choices that matter.
While the liquor retail game may not have changed much, the demand for something fresh and exciting is undeniable. By breaking free from outdated conventions and embracing innovative, community-focused practices, we’re transforming the way you engage with alcohol. We’re here to elevate every pour, every bottle, and every experience—because when it comes to drinking better, why settle for anything less?
completion 2022





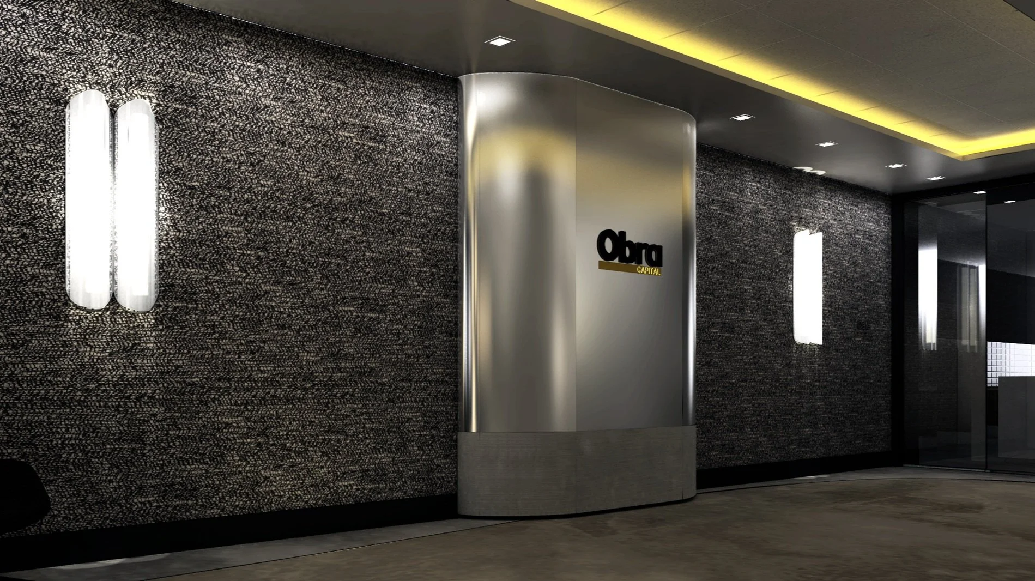
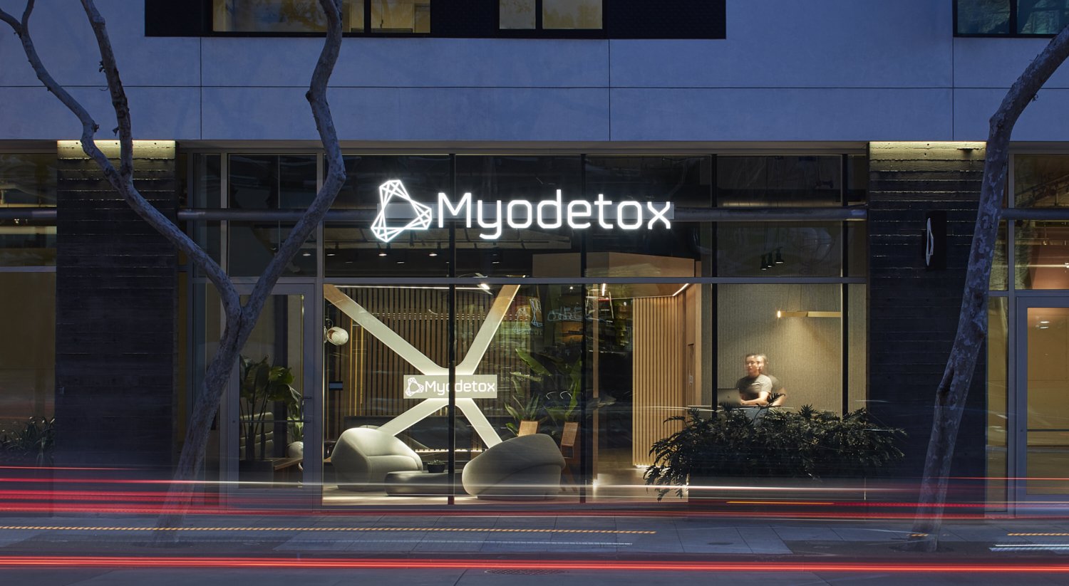











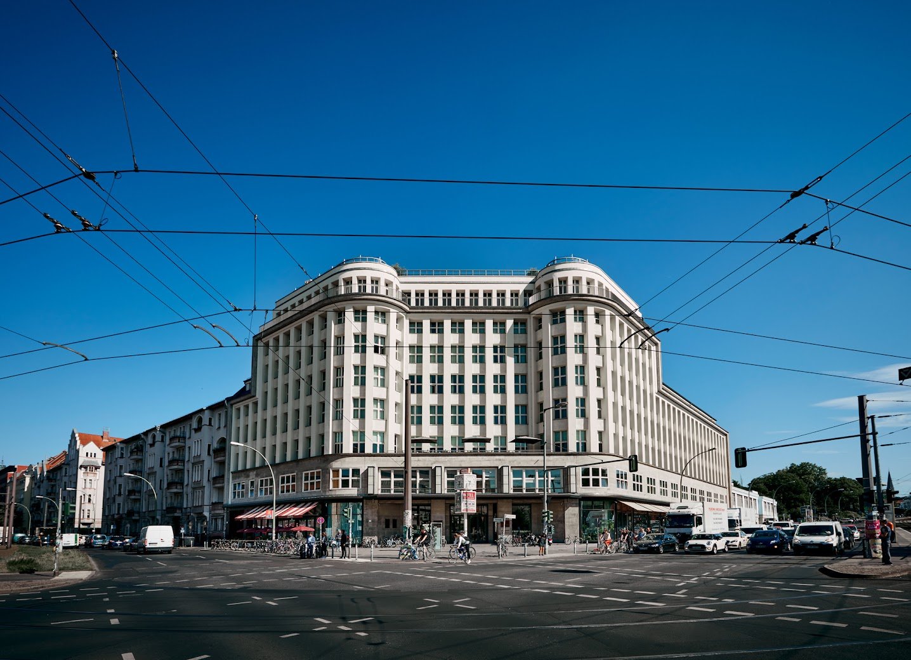









































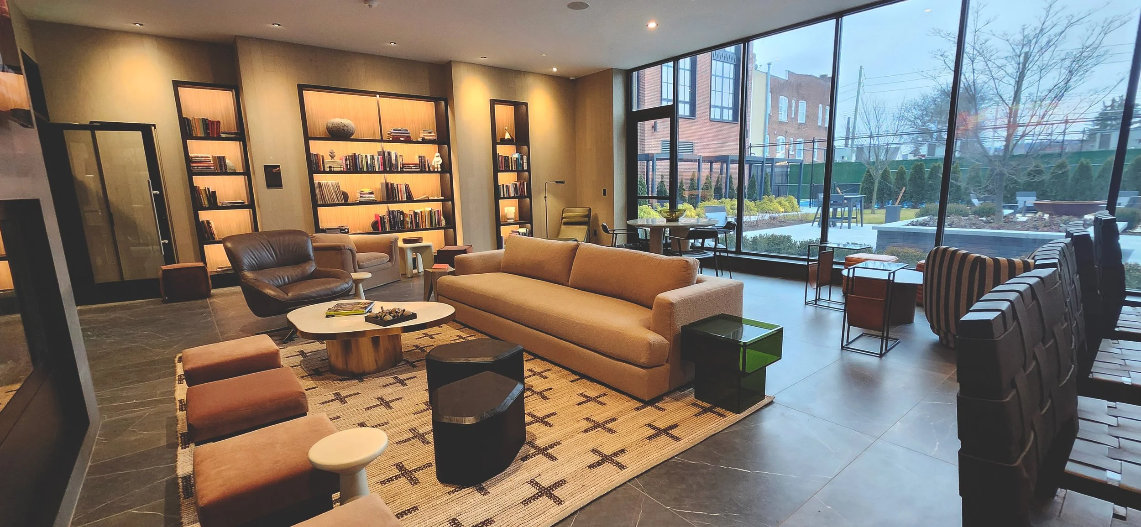
































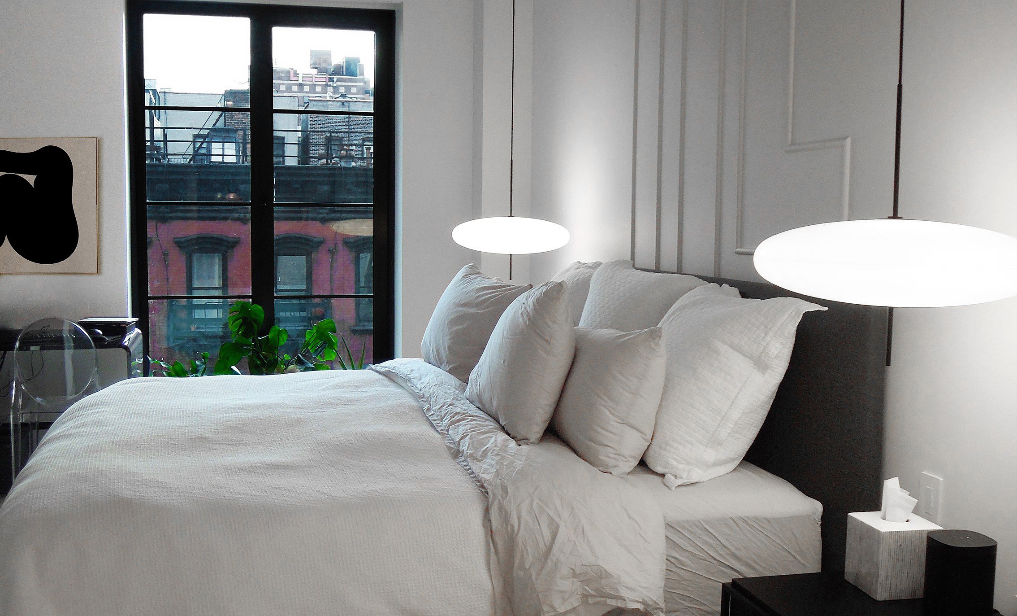




























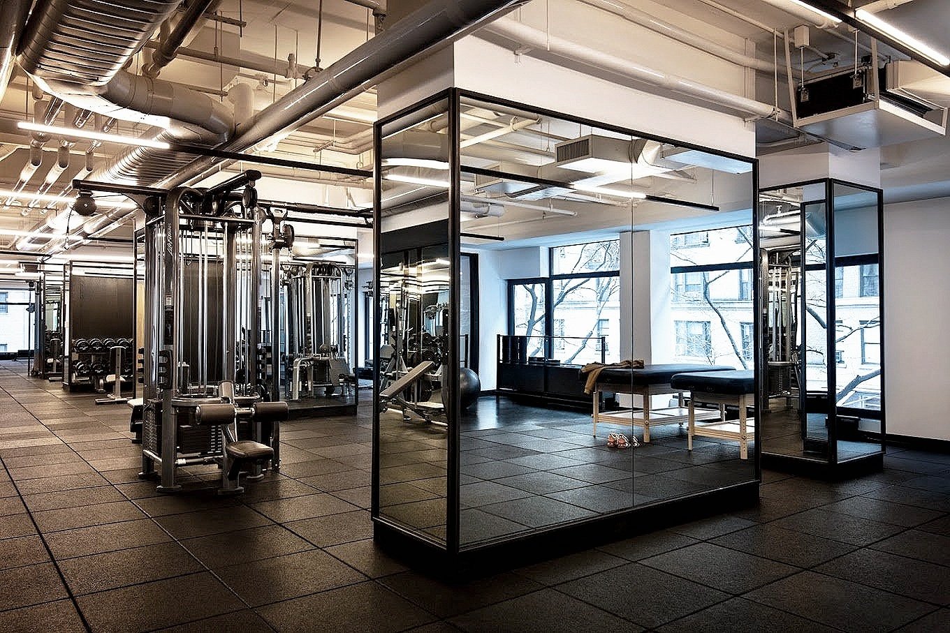










































![[from left] bespoke casework, the great room (loft 1)](https://images.squarespace-cdn.com/content/v1/592da546ff7c50f7c7d293e6/1728431993979-0D7FKMA3TV5MFK58UN50/SHBERLIN3.png)

