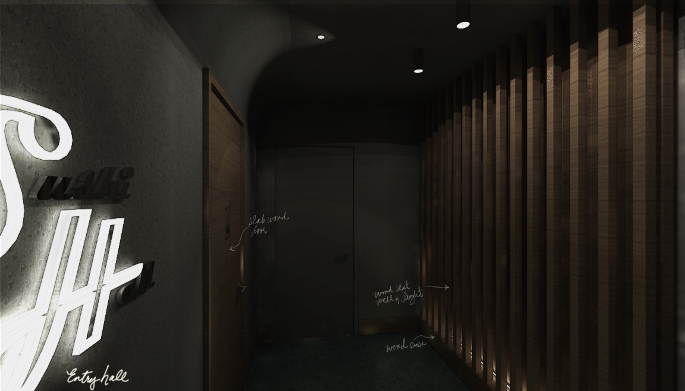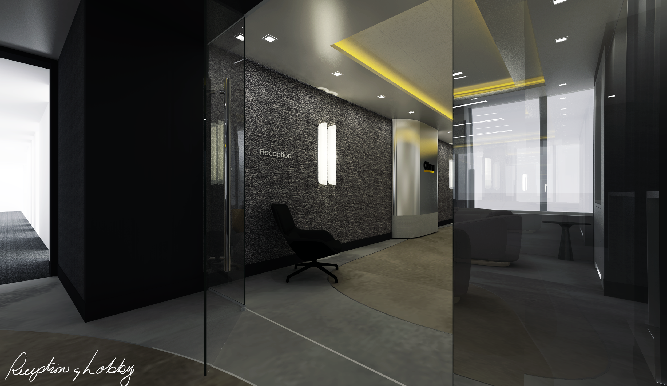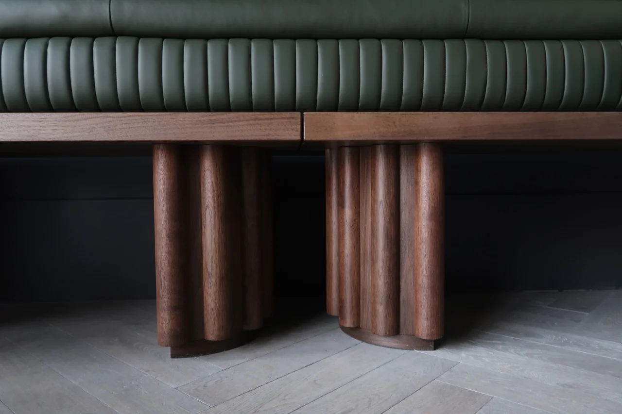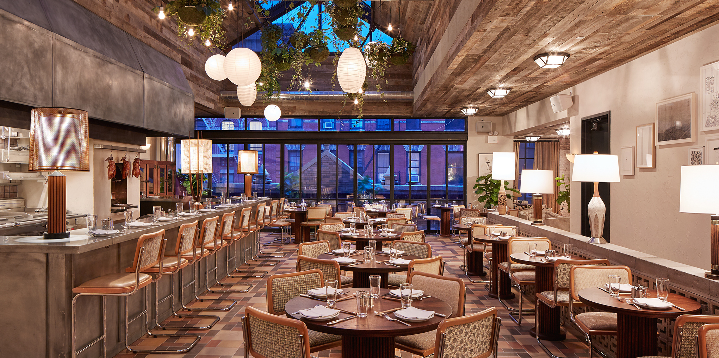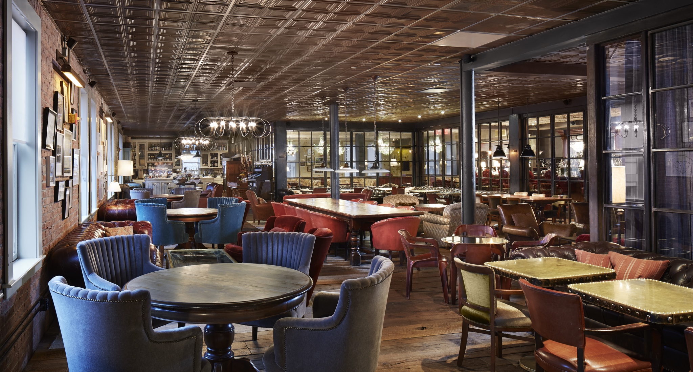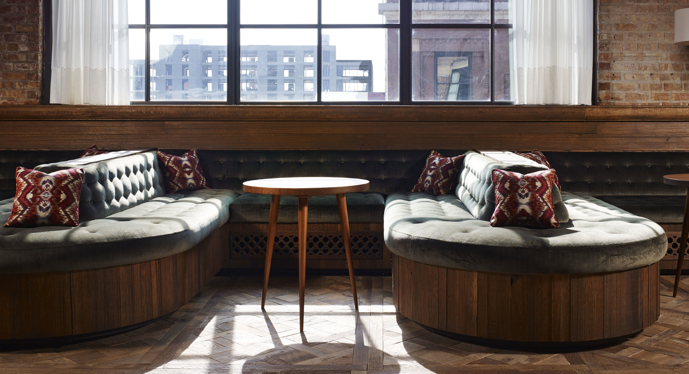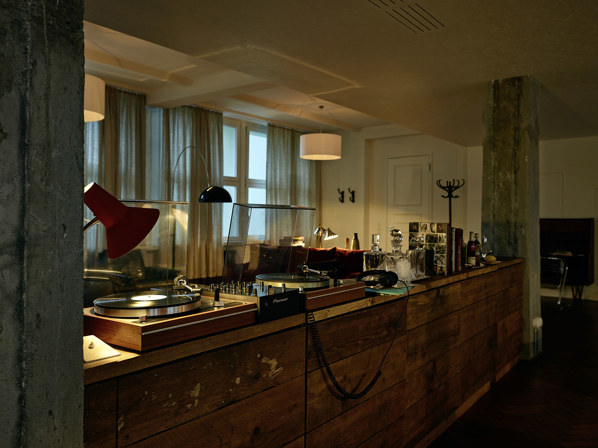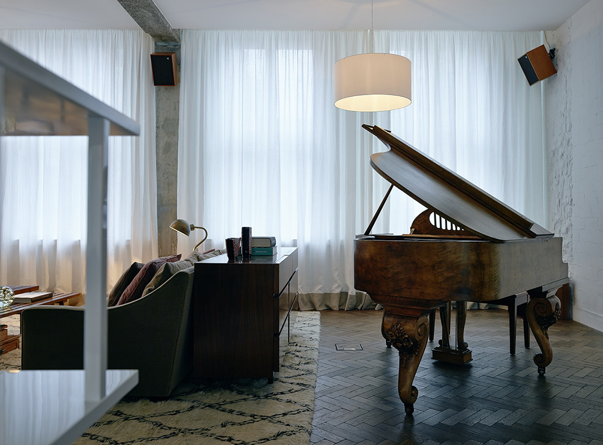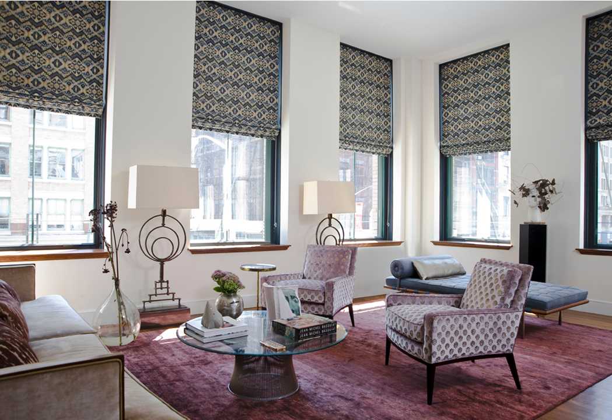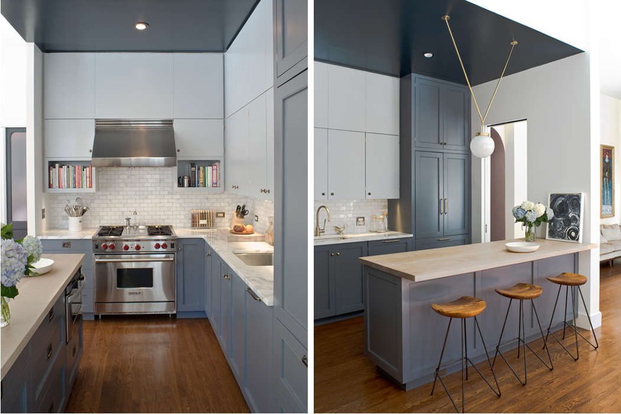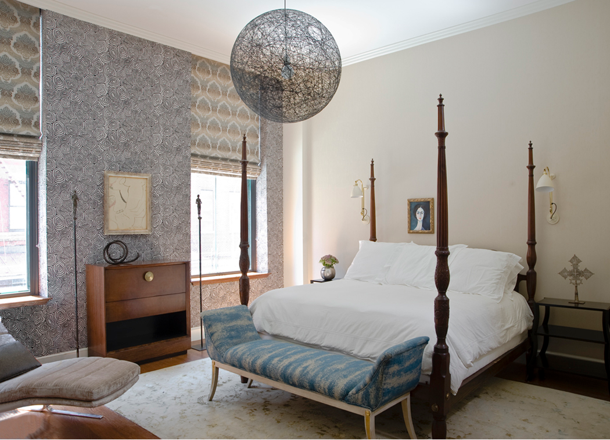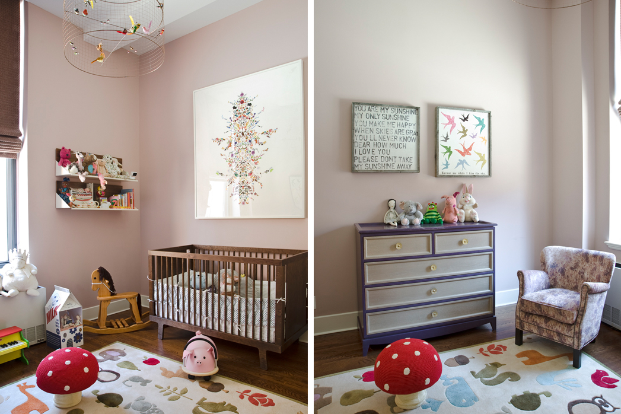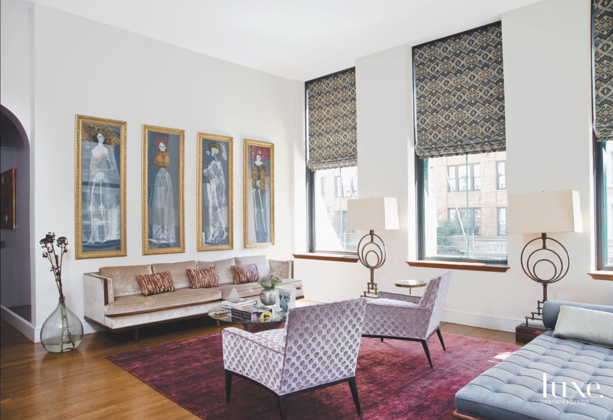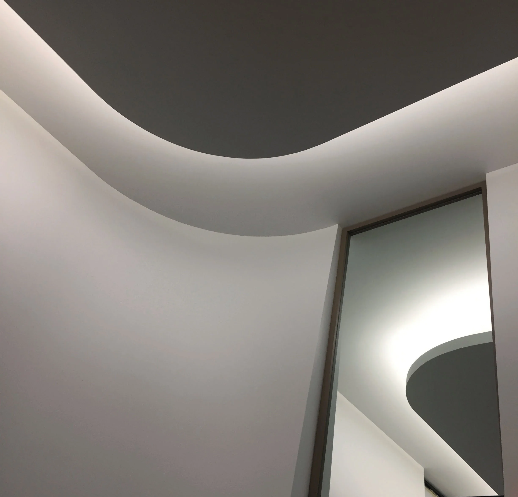(from left) Entry lounge + wall detail
Skin Spa New York, an established med-spa with locations in New York City and Boston, is re-imagined by dissecting the brand’s existing kit-of-parts, cataloging key brand-identifiable components, and incorporating those components into an updated, innovative, timeless concept. The elevation of the brand’s architectural presence coupled with a reduction in required leasable area help set it apart from competitors whilst optimizing design, cost, and quality consistency for future expansion into new US markets. Finishes with inherent durability and consistency were selected for accessibility across markets. Manipulated in unique, unconventional ways, typical finishes such as: plaster, porcelain, concrete, and wood are incorporated.
Inspired by the microscopic view of skin at varying magnifications, plaster textures from smooth to heavy are applied throughout. Existing gypsum ceilings and soffits, which conceal hvac ductwork, supplies, and returns are skinned with gently coved corners and radiused edges — elegantly absorbed into the design concept.
A dedicated outward facing lounge area with eclectic furnishing commingles with custom designed recessed retail niches; the retail fixtures with integrated lighting are pulled from the “plaster skin” rather than attached to it ultimately reducing visual clutter within the small space. In architectural celebration of the transition between the act of purchasing and the act of receiving, a visually and physically compressed, wood-clad portal links public and private zones. Passing through the portal, guests emerge into a lofty treatment hall lined with oversized, fluted-wood doors stained a deep smoky green, in compliment to the monochromatic color palette. Lighting fixtures throughout are sleek, unassuming, and architectural.




